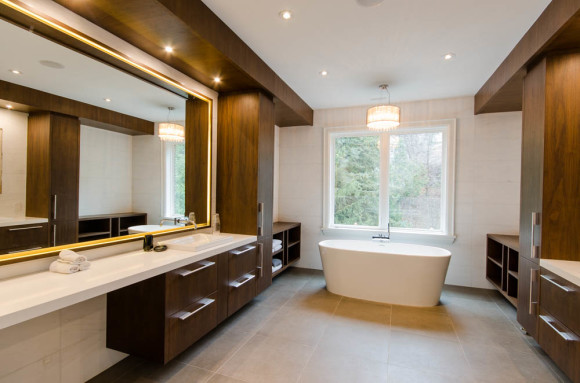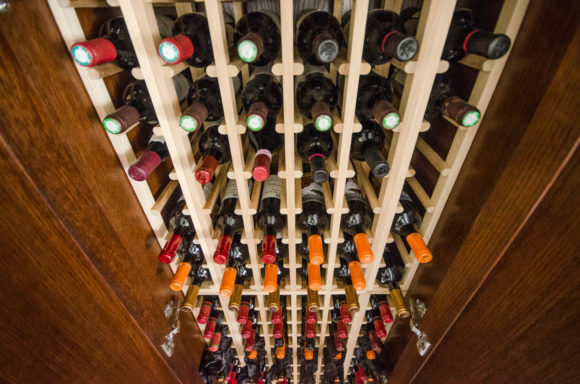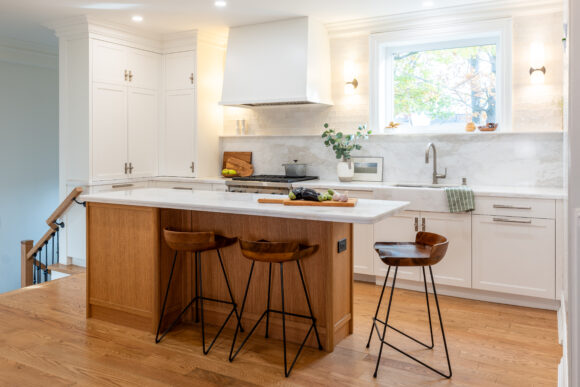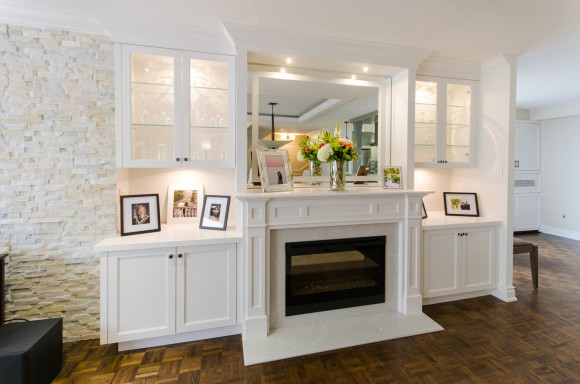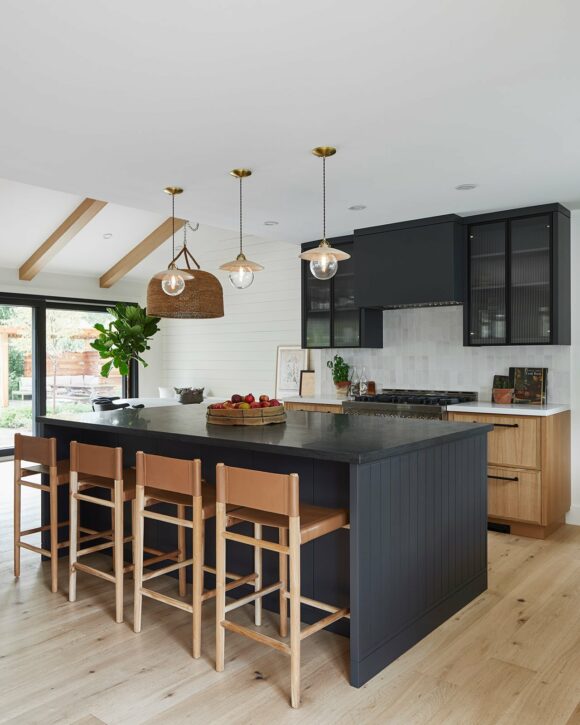
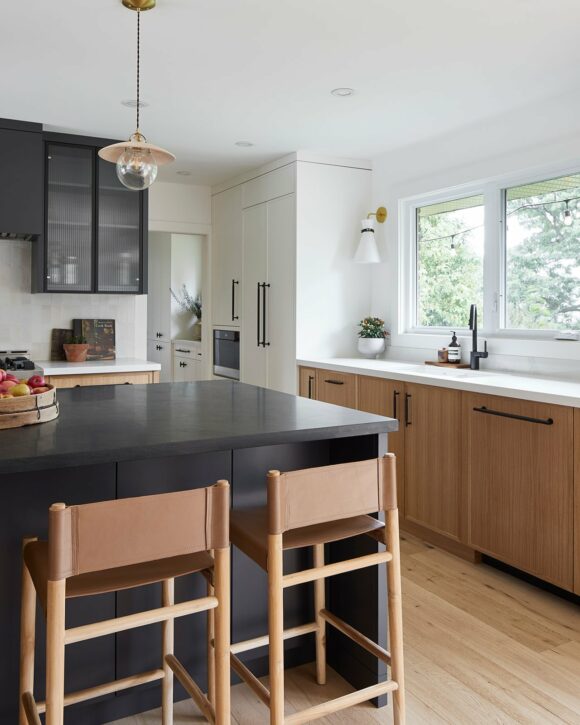
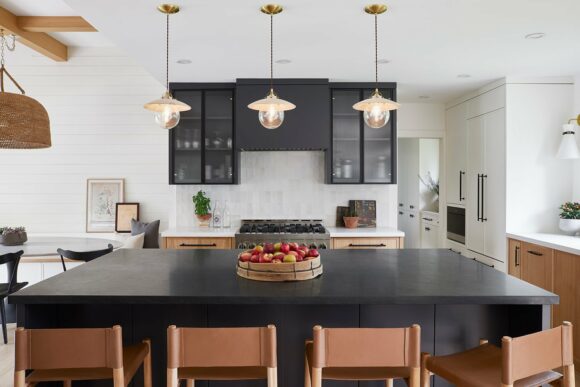
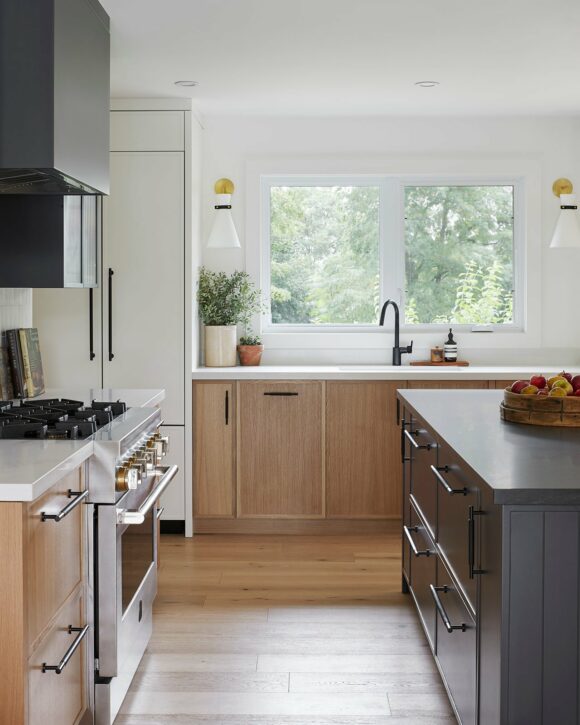
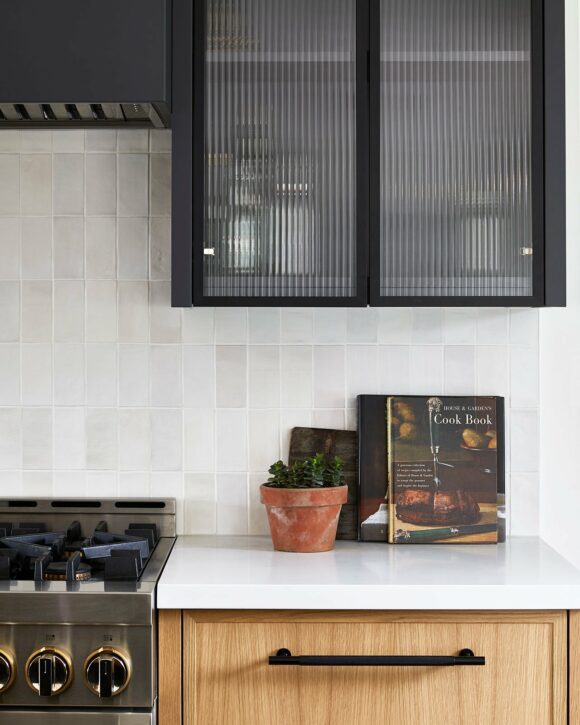
Description:
This project was for an encredible Canadian cidery located in Freelton, Ontario. The cabinetry features narrow shaker white oak panels with a light coloured pantry and dark accented island and upper cabinets. The doors flanking the custom range hood are made with narrow black metal frames and reeded glass panels. Photography: Niamh Barry
Design by:
Westgrove

